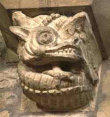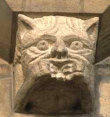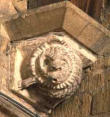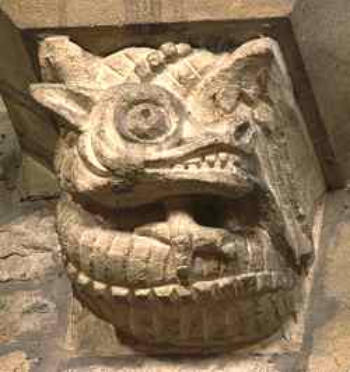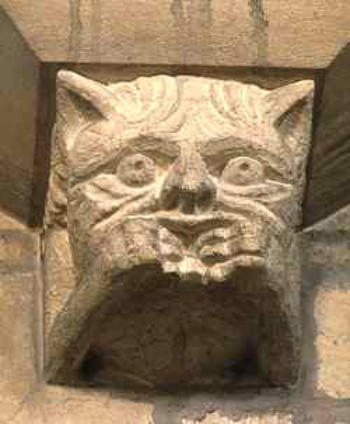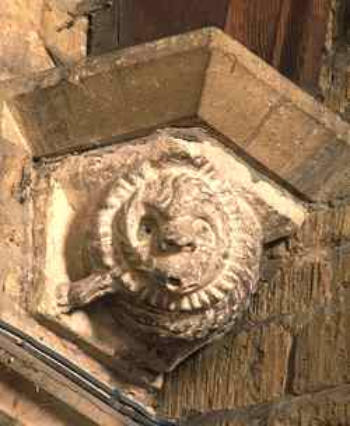
The arcade itself possesses plain octagonal piers and capitals, and double chamfered arches, typically of
quite early C15 design. The arcade was probably built slightly to the north of its C13 predecessor, which
would have occupied an equidistant position from the axis of the nave as that of the north wall.
Note how the responds of the arcade are affixed to short walls to increase the arcade's stability in
supporting the weight of the clerestory.
The brattished tie-beams of the seven bay roof of the nave are C19, but the king posts and their
associated struts appear to be earlier timbers which have been re-used. The king posts have octagonal
bases, but unusually, the king posts themselves, and the capitals to them, are of round section, possibly
indicating some C18 renovation.
The nave roof rests on ancient stone corbels, of which there are eight on each side, those on the south
being fashioned as animal grotesques, with the exception of the fourth from the west, which is human,
and the very easternmost, which is a carving of an owl.
(Mr Bob Trubshaw has kindly allowed the inclusion of the images (on the left. Click on an image for a
larger one.) of a selection of the corbels. More can be found on his site: Interactive Gargoyles and
Grotesque Carvings of Leicesterhire and Rutland NC)
The Tower
The tower is in three stages. The two lower stages were built c.1200, lacking buttresses and faced with roughly hewn, small stones. Characteristic of the Transitional Norman period are two lancet windows, one on the south side and one on the west, for while externally the heads of these windows are pointed,



